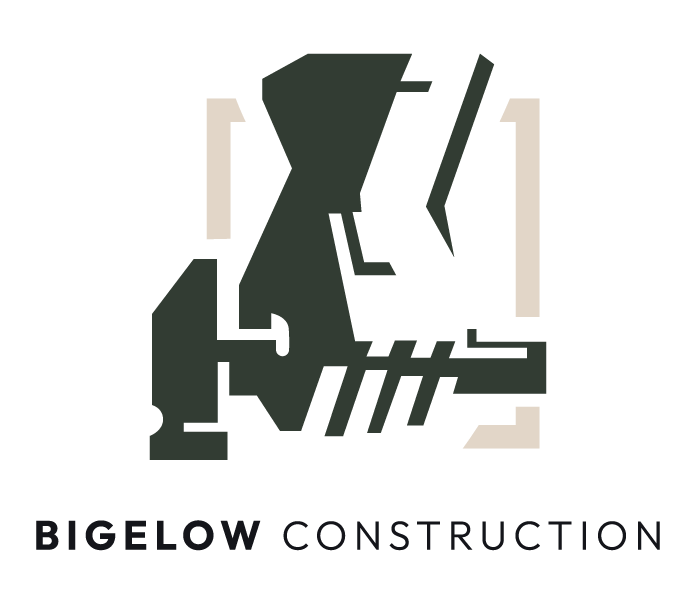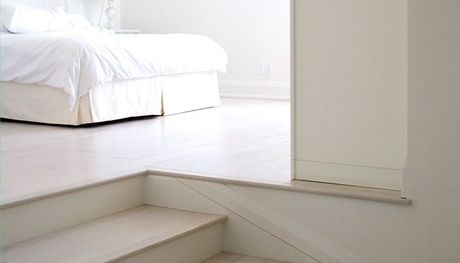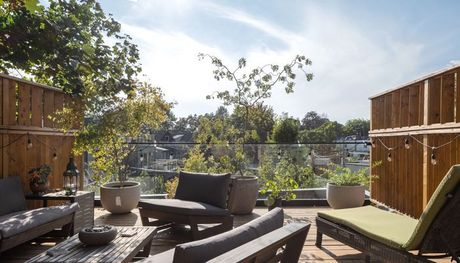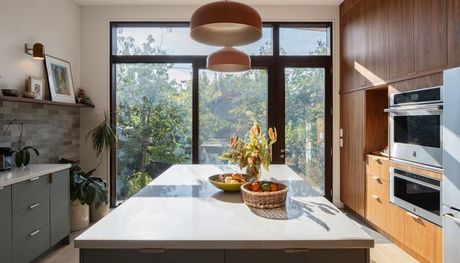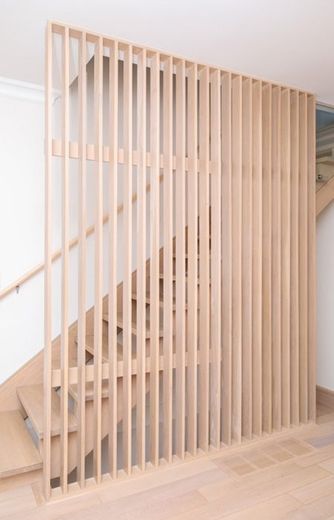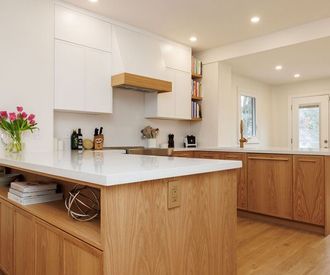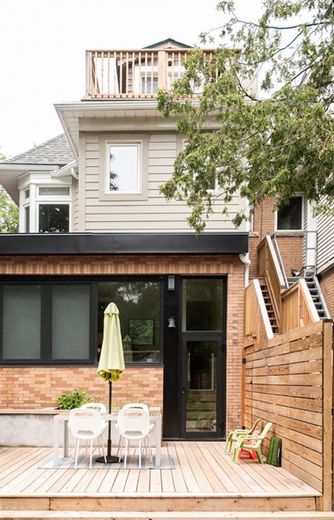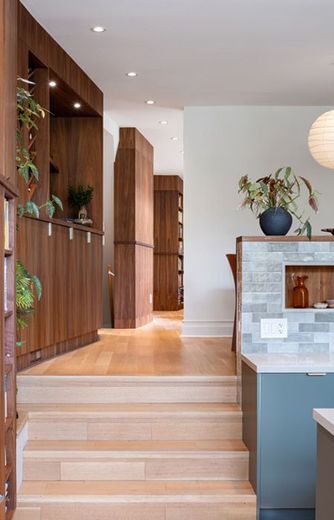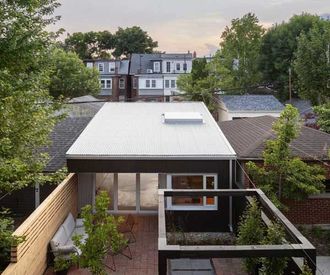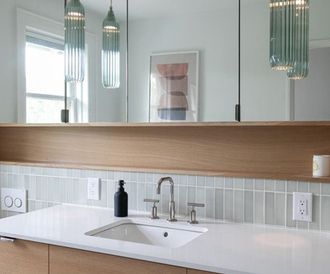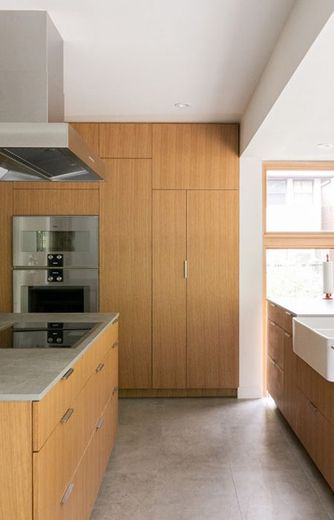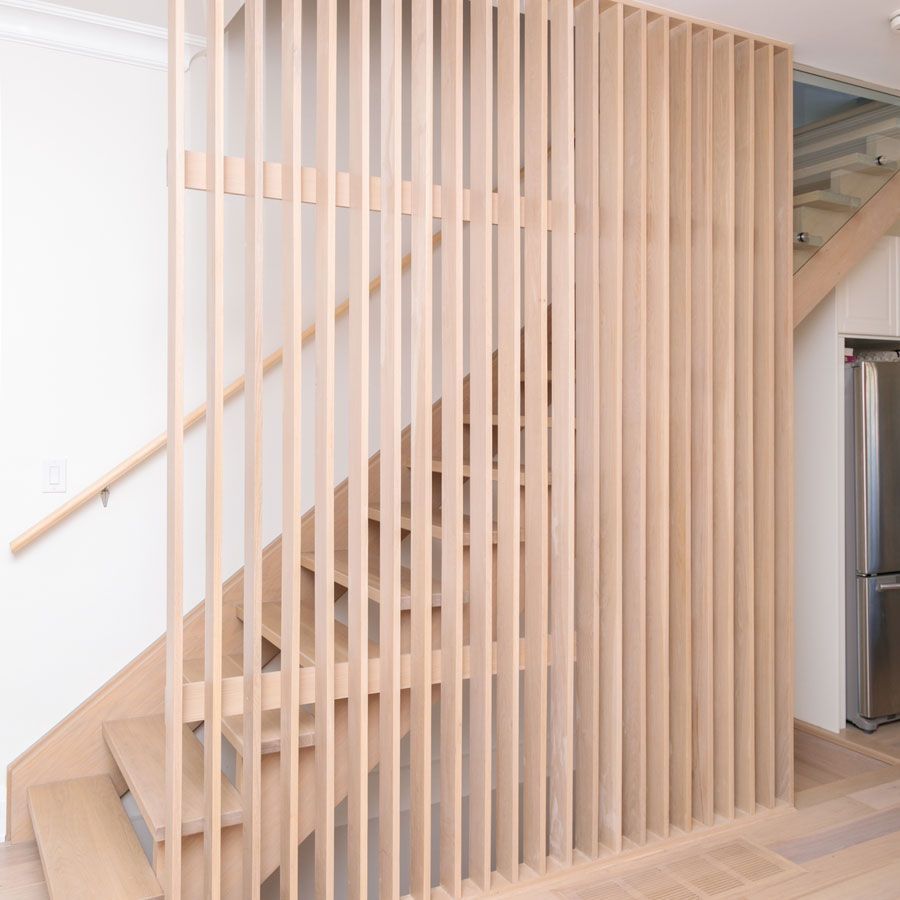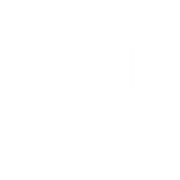11+
Years In Business
200+
Projects Completed
18+
Years of Industry Experience
RESIDENTIAL RENOVATIONS
Explore Our Home Improvement Services
ELEVATE YOUR EXPERIENCE
Why Working With Us Is Different
OLD TORONTO SPECIALISTS
Houses in the old city of Toronto are unique and beautiful, just like our city. Renovating these houses requires special skills and strategies, which is what we do best. Our specialized site access and thorough dust control strategies mean you often don’t have to leave your home while we help you grow. Careful project management and planning allows us to work on sites with no parking or storage space while minimizing disruption to you and your family.
Exceptional Communication
We leverage technology to ensure that you never feel like you’re out of the loop. From preliminary pricing right through to warranty issues and every step in between, CoConstruct, our Construction Management Software, will keep you updated. With professionally prepared contract pricing, carefully managed change orders, and daily photos and job logs, you’ll always know where things stand with your project.
We Treat Your Home Like It’s Our Own
From our owner to our technicians and all our skilled trade partners, we deeply appreciate the trust that our clients put in us by letting us help them grow in the home they love. We keep our sites clean and organized, we communicate proactively with the community around the project to ensure concerns are addressed promptly, and most importantly we always treat you and your family with the utmost respect.
OUR STORY
Building Trust Through Respect and Communication
At Bigelow Construction we’re passionate about helping our clients grow in the homes and neighbourhoods they cherish, and in the city we all know and love. We specialize in working with the original housing stock in the Old City of Toronto and have developed proven strategies and techniques for these challenging areas and projects. With a focus on innovative site management, excellent communication, and respect for you, your home, and your neighbours, we offer a professional construction process that delivers a high quality product.
What Homeowners Are Saying:
Discover how we make every project a success from start to finish. Your dream home awaits!
"We recently hired Bigelow to complete a renovation and addition to our 3rd floor. Sam is a pleasure to work with -- he is knowledgeable, honest and he gets the job done. And his team is awesome...I Highly Recommend Bigelow Construction and would most definitely use them again." - Private
"Entire Home Renovation"
"We truly had a wonderful experience with Sam and his team for the renovation of our home. The renovation was extensive so we conducted much research on contractors before deciding to go with Sam for our project. We could not have made a better choice." - Lauren S.
Explore Our Latest Projects
Frequently Asked Questions
How long does building an addition usually take?
This can vary depending on the size and the complexity of the project. Rear additions typically take longer than third storeys, as they require footings and foundations. Generally, an addition will take between 6 to 8 months from start to finish, but complex projects on difficult sites may take even longer.
How much does an addition cost in Toronto?
This will vary with the complexity of the project and with the level of finish expected. A good general rule is between $400 to $500 per square foot. Bear in mind that smaller projects may actually exceed this number on a per square foot basis due to minimum charges from trade partners and the added complexity of project management and coordination on small sites.
Do I need to move out during the construction of an addition?
We know how expensive and disruptive finding a temporary home for you and your family can be in Toronto, so we do our best to minimize the disruption caused by our work. Every situation is different, but we’ve done many third storey additions, rear additions without our clients having to leave their home for a single night.
Do you provide free estimates?
The first step in working with Bigelow Construction is to book an On Site Consultation Visit. At this visit, we'll go through your dreams for your project and discuss how we can make them happen.
Following this meeting, within a couple of weeks, you'll receive our Preliminary Project Pricing. This is completely free of charge and serves as a baseline for you to further refine your project and design choices.
If you choose to move forward with Bigelow Construction after receiving the Preliminary Project Pricing, we require that you sign a Pre-Construction Agreement.
This agreement formalizes our role as a Construction Consultant, working with you and your designer/architect to ensure that the final project designs are true to your dreams while also staying within your project budget.
We find that this consultative process ensures that projects don't move forward without a complete idea of all costs associated with them and that this creates a less stressful renovation experience for you. With all of your decisions made up front, the renovation process moves forward efficiently and you get your home back as quickly as possible.
What are the design and permitting requirements for a home addition?
An addition on an old Toronto home needs to be carefully designed and fully permitted through the City of Toronto building department.
An architect, or an architectural technologist (also known as a BCIN designer) is required for the architectural design. Additions will typically also require some structural design work by a licensed structural engineer. You'll also need to consider redesigning or modifying your heating and cooling equipment to accomodate the additional space, which will require a mechanical designer.
Depending on your existing site conditions, your project may also require zoning exemptions from the City. An architect or architectural technologist can help you to prepare and submit a Preliminary Project Review application, which will allow the City to flag any required zoning conflicts with your proposed project and determine whether you need to apply to the Committee of Adjustment for a zoning amendment.
With all this in hand, you can submit to the City for your permits.
It's important that your contractor work closely with the City of Toronto building inspectors to ensure that all required inspections are booked and passed as construction progresses and that your building permit is closed when construction is complete.
How do I choose a contractor for my home renovation project?
Selecting the right contractor for your renovation or addition project is the most important choice you'll make in your renovation journey. Make sure to check references, ensure that your contractor has experience in the type of construction that you're interested in doing and in working with any site conditions that are specific to your home. Once you've found someone with the skills you need, make sure they carry the appropriate commercial general liability insurance and that they're in good standing with the Workplace Safety and Insurance Board.
How can I begin the process, and what should I anticipate?
To embark on your journey towards a complete home renovation, rear addition, or third-story addition, start by exploring the "Our Process" section on our website.
This section outlines the initial steps, from consultation to design, permitting, construction, and final touches. It will help you better understand what to expect and how to get started with us.
Once you've reviewed this information, all you've got to do is reach out to us via our web form. We'll review your project to make sure we're the right fit for your project and reach out to book an initial consultation.
Follow Us On Instagram
Looking for home inspiration? Follow @bigelow.construction on Instagram for daily ideas, tips and updates.
